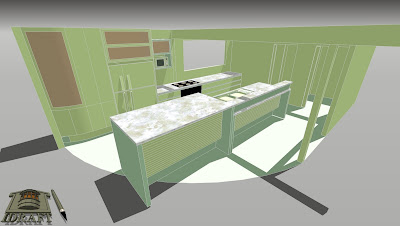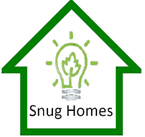
Tuesday, April 28, 2009
What’s on the go at the mo?
Architectural Work on the board
- New Home Akaroa (Consent Documentation),
- Bedroom addition, Lower Hutt (Consent Documentation),
- House addition, Karori (Sketch Design),
- House addition, Lower Hutt (Feasibility Design),
- Bathroom alteration, Lower Hutt (Sketch Design),
Recently completed work (March 09)
- Building consent approved - House alteration, Wellington
- Building Consent approved - House renovation, Petone
Building or Adding On?
If you're thinking about building a new home or altering your existing, then you may wish to consider my offer below (subject to viewing your property),
- Have your house (and addition) modelled in 3D, then converted into CAD files (dwg/dxf) or .pdfs documents for just;
- < 100m2 house for $250.00 + gst
- < 150m2 house for $500.00 + gst
- < 200m2 house for $750.00 + gst
- < 250m2 house for $1000.00 + gst
- < 300m2 house for $1250.00 + gst
- < 350m2 house for $1500.00 + gst
- > 350m2 home subject to confirmation
After having your plans electronically drawn up, you can now;
- View your plans in 2D and 3D, colour & edit your plans as required,
- Email your plans around to obtain building quotations,
- Print your plans, so you can talk to Local Authorities, neighbours etc before applying for a Resource Consent,
- Additional services such as Photo Modelling images, Animations to DVD etc are also available.
Friday, April 10, 2009
Friday, March 27, 2009
Friday, January 23, 2009
Tuesday, November 25, 2008
Petone Villa

Petone Villa: Having recently had a new set of foundations this Petone Villa now requires consent for bracing, plumbing and drainage services as well as details for cladding and window junctions. This little 3bedroom is getting a complete make over thanks to its new owner.
The Sketchy image provided is using a new "style" from SU pro7 which came out last week.
The Sketchy image provided is using a new "style" from SU pro7 which came out last week.
Sunday, November 9, 2008
Subscribe to:
Posts (Atom)







b+13.7.07.jpg)
c+13.7.07.jpg)
d+13.7.07.jpg)
+13.6.07.jpg)
+13.6.07.jpg)






















.jpg)





.jpg)